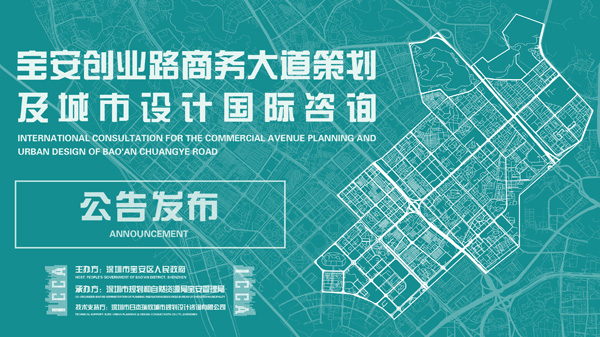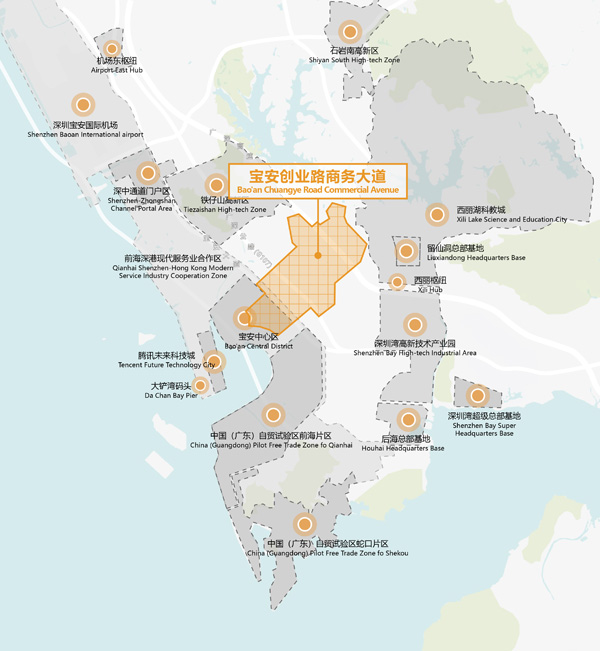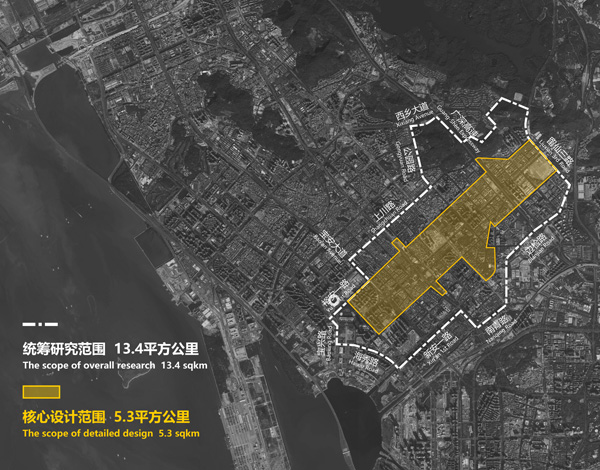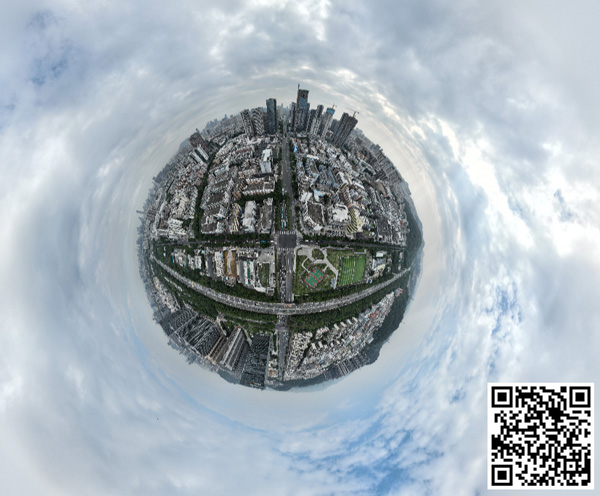International Consultation for the Commercial Avenue Planning and Urban Design of Bao’an Chuangye Road Announcement  01项目概况Project Overview宝安创业路商务大道位于深圳市宝安区新安街道,地处广深港澳科创走廊,也是宝安都市发展轴的核心节点。商务大道南部紧邻宝安中心区与前海合作区,周边集聚有铁仔山、尖岗山等国家级高新区和留仙洞总部基地,随着城市能级不断提升,将成为一条联动“现代服务业”与“智能制造业”的城市轴线。立足深圳建设国际消费中心城市、国际贸易中心城市的目标,商务大道将进一步优化空间形态和功能业态,稳步提高商业商务的服务品质和竞争力,打造消费新高地。Commercial Avenue on Bao’an Chuangye Road is located in Xin’an Subdistrict, Bao’an District, Shenzhen. This area is not only covered by the “Guangzhou – Shenzhen – Hong Kong – Macao” Science and Technology Innovation Corridor, but also the core of Bao’an Urban Development Axis. The south of Commercial Avenue is close to the Bao’an Central District and Qianhai Cooperation Zone, surrounded by National High-tech Zones such as Tiezaishan and Jiangangshan, and Liuxiandong Headquarters Base. With the continuous improvement of the city level, Commercial Avenue will become the urban axis connecting “modern service industry” and “intelligent manufacturing industry”. Based on Shenzhen goal of building an international consumption and trade center city, the Commercial Avenue will further optimize its spatial and functional, steadily improve its commercial service quality and competitiveness, and create a new commercial highland.
01项目概况Project Overview宝安创业路商务大道位于深圳市宝安区新安街道,地处广深港澳科创走廊,也是宝安都市发展轴的核心节点。商务大道南部紧邻宝安中心区与前海合作区,周边集聚有铁仔山、尖岗山等国家级高新区和留仙洞总部基地,随着城市能级不断提升,将成为一条联动“现代服务业”与“智能制造业”的城市轴线。立足深圳建设国际消费中心城市、国际贸易中心城市的目标,商务大道将进一步优化空间形态和功能业态,稳步提高商业商务的服务品质和竞争力,打造消费新高地。Commercial Avenue on Bao’an Chuangye Road is located in Xin’an Subdistrict, Bao’an District, Shenzhen. This area is not only covered by the “Guangzhou – Shenzhen – Hong Kong – Macao” Science and Technology Innovation Corridor, but also the core of Bao’an Urban Development Axis. The south of Commercial Avenue is close to the Bao’an Central District and Qianhai Cooperation Zone, surrounded by National High-tech Zones such as Tiezaishan and Jiangangshan, and Liuxiandong Headquarters Base. With the continuous improvement of the city level, Commercial Avenue will become the urban axis connecting “modern service industry” and “intelligent manufacturing industry”. Based on Shenzhen goal of building an international consumption and trade center city, the Commercial Avenue will further optimize its spatial and functional, steadily improve its commercial service quality and competitiveness, and create a new commercial highland. 项目区位示意图 Site Location本次国际咨询设计范围包含两个层面:统筹研究范围、核心设计范围。统筹研究范围:面积约为13.4平方公里,西南起海秀路,东北至留仙三路,沿创业路两侧约1~1.5千米范围的带状区域。核心设计范围:面积约为5.3平方公里,西南起新湖路,东北至留仙三路,沿创业路两侧约500米范围的带状区域,包含灵芝公园、新安公园、新安广场以及新圳河碧道等重要的公共空间,同时纳入了多处风貌亟需改善的老旧社区和厂房。This international consultation includes two scopes: the overall research and detailed design.For overall research: The area is about 13.4 sqkm. It starts from Haixiu Road in the southwest and ends at Liuxian 3rd Road in the northeast. It is a strip area within a range of about 1 to 1.5 kilometers offset from both sides of Chuangye Road.For detailed design: The area is about 5.3 sqkm. It starts from Xinhu Road in the southwest and ends at Liuxian 3rd Road in the northeast. It is a strip area of about 500 meters offset from both sides of Chuangye Road, including some important public spaces such as Lingzhi Park, Xin’an Park, Xin’an Square, Xinzhen River. This area also covers many old communities and factories that need to be renovated.
项目区位示意图 Site Location本次国际咨询设计范围包含两个层面:统筹研究范围、核心设计范围。统筹研究范围:面积约为13.4平方公里,西南起海秀路,东北至留仙三路,沿创业路两侧约1~1.5千米范围的带状区域。核心设计范围:面积约为5.3平方公里,西南起新湖路,东北至留仙三路,沿创业路两侧约500米范围的带状区域,包含灵芝公园、新安公园、新安广场以及新圳河碧道等重要的公共空间,同时纳入了多处风貌亟需改善的老旧社区和厂房。This international consultation includes two scopes: the overall research and detailed design.For overall research: The area is about 13.4 sqkm. It starts from Haixiu Road in the southwest and ends at Liuxian 3rd Road in the northeast. It is a strip area within a range of about 1 to 1.5 kilometers offset from both sides of Chuangye Road.For detailed design: The area is about 5.3 sqkm. It starts from Xinhu Road in the southwest and ends at Liuxian 3rd Road in the northeast. It is a strip area of about 500 meters offset from both sides of Chuangye Road, including some important public spaces such as Lingzhi Park, Xin’an Park, Xin’an Square, Xinzhen River. This area also covers many old communities and factories that need to be renovated. 设计范围Design Areas扫描下方二维码,或访问链接,查看场地现状全景航拍:Scan the QR code below, or visit the link to view the panoramic aerial photography of the current situation of the site:
设计范围Design Areas扫描下方二维码,或访问链接,查看场地现状全景航拍:Scan the QR code below, or visit the link to view the panoramic aerial photography of the current situation of the site: https://720yun.com/t/5cvkbm7yprw场地航拍视频Aerial Video of Site02项目背景 Background深圳市第七届人大二次会议政府工作报告中指出:深圳需实施扩大内需战略,增强畅通国内国际双循环功能,加大高质量投资力度,打造国际消费中心城市、建设国际贸易中心城市;需深入实施文化强市战略,不断提升城市文化影响力,打造全国文明典范城市、区域文化中心城市、世界级旅游目的地城市;同时应壮大消费新业态、新模式,新引进设立知名品牌首店、旗舰店、新概念店,发展定制消费、时尚消费、体验消费。The work report from Second Session of the Seventh National People’s Congress of Shenzhen pointed out that Shenzhen needs to implement the strategy of expanding domestic demand, improve both domestic and international economic cycle, increase high quality investment, make Shenzhen an international center city for consumption and trade. Besides, it is necessary to strengthen the city by continuously improving the cultural influence, and build a city that is national civilized model, regional culture center, and international tourist attraction. At the same time, Shenzhen should explore new forms and new model of consumption including bringing more well-known brands and advanced concept stores, developing various consumption such as customized, fashion and experience.宝安区第七次党代会明确了宝安未来五年以打造世界级先进制造业高地为总抓手,奋力建设中国特色社会主义先行示范区标杆城区,实现世界级先进制造城、国际化湾区滨海城、高品质民生幸福城的发展目标。未来五年宝安必将乘势而上、跨越发展,奠定身居湾区之心、挺立湾区之巅、引领湾区之先的坚实基础。The 7th Congress of CPC of Bao’an clarified that in the next five years, Bao’an will focus on improving its manufacture industries and become the leading district with socialism with Chinese characteristics. The development goal for Bao’an is to build an advanced coastal city with world-class manufacturing industries and high-quality living environment. We believe in the next five years, Bao’an will take advantage of the momentum and lead the development of the whole bay area with a steady foundation.本次国际咨询基于创业路沿线及周边先进制造业与商业服务业的现实基础,多元的城市文化生活资源以及优越的区位条件,把握前海扩区、新安纳入深圳都市核心区的机遇,希望将创业路沿线地区建设成为集中展现宝安城市繁华与创新力量的商务大道;以创业路为轴,探索智能制造业和现代服务业在城市空间中的创新复合,打造生产、生活、生态高度融合的示范城区,并带动周边地区发展,构建连续的城市活力片区。This consultation proposes to have the commercial avenue built along Chuangye Road considering the existing foundation of the advanced manufacturing and commercial service, diversified urban cultures and superior location of this area. Besides, as Xin’an Subdistrict has been included into the metropolis core area of Shenzhen and the expansion of Qianhai Cooperation Zone, there will be more opportunities for the area along Chuangye Road. It is hoped that the construction of Commercial Avenue will focus on demonstrating the prosperous and innovative power of Bao’an, and take Chuangye Road as the axis exploring the new way of combining intelligent manufacturing industry and modern service industries, building a leading urban spaces integrating production, living and ecology. This will help develop the surrounding areas for a continuous urban vitality area.03咨询内容 Work Description本次国际咨询将立足于“前海+宝安”区块联动、“旧城+新城”缝合共生、“智造+服务”创新复合、“商业+商务”多元共赢的工作目标,将创业路沿线打造为“对话世界、国际一流、湾区标杆”的商务大道。本次国际咨询包括以下四个方面重点工作:商业产业策划:探索现代服务业与智能制造业的融合,研究片区商业产业发展定位及方向,对商业商务业态、模式、规模等进行分析,提出业态布局、空间模式、运营等方面的建议。公共空间营造:统筹规划片区公共空间,优化商务大道两侧、新圳河、新安公园、灵芝公园、创业立交、广深高速沿线等公共空间要素,结合商业策划,建立高品质的公共空间环境。新老城区融合:关注新老城区的历史、文化、居民及城市风貌,促进新老城区融合共生,提升城市形象。交通组织优化:建立与总体定位与开发规模相匹配的综合交通体系,对片区交通组织提出细化与优化建议。考虑轨道站点周边的地上地下一体化开发、与商业业态的组合关系。在充分考虑上述四个方面内容后,提出具体的城市设计控制指引、存量空间再发展指引、规划实施策略和路径等具体的设计指引,指导后期建设。This international consultation will work on building an international, world-class and benchmark district in the bay area along Chuangye Road. The work will be based on goals of linking Qianhai district and Bao’an district, stitching of old and new urban areas, compounding of intelligent manufacturing and modern services, and multi-dimensional symbiosis of business. Thus, this international consultation includes the following four key tasks:Commerce and industry planning: Explore the integration of modern service industry and intelligent manufacturing industry, study the direction of the commerce and industry development in the area, analyze the commercial business format, model, scale, etc., and put forward suggestions on business layout, space mode, operation, etc.Arranging public spaces: Overall planning of public spaces in the area, optimizing the existing public space elements such as both sides of the Commercial Avenue, Xinzhen River, Xin’an Park, Lingzhi Park, Chuangye Interchange, and areas along the Guangzhou-Shenzhen Expressway. The design for public spaces should combine with commercial planning to establish a high-quality environment.Integration of old and new urban areas: Pay attention to the history, culture, residents and urban features of both old and new urban areas, promote the integration and coexistence of them to enhance the image of the city.Optimization of transportation organization: Establish a comprehensive transportation system that matches the overall positioning and development scale, and take into account the areas closed to railway station should be developed as an integrated spaces both above and underground and combined with the business forms.With above four aspects considered, applicants should put up specific design guidelines for urban design, redevelopment of existing built urban space, planning implementation strategies, etc.04报名要求 Registration Requirements1.申请人须是国内外注册的独立法人或合伙制企业或其他组织,不接受个人或个人组合的报名。2.本次国际咨询报名不设资质要求,鼓励任何熟悉中国国情、具有城市设计综合研究能力与实践经验,且具有城市片区级商业策划经验的国内外机构或联合体报名参与。3.设计团队成员须由城市规划与设计、商业策划、建筑及景观设计等多专业人员构成。4.允许联合体报名参与,联合体成员数量不超过三家。联合体各成员不得再单独或以其他名义与其他参赛单位组成联合体参与报名,联合体各成员需签署具有法律效力的《联合体协议书》,并明确牵头单位、各方工作分工等。1. Interested applicants must be independent legal entities or partnerships or other organizations. Individual or teams of individuals will not be accepted.2. There are no requirements on qualification for registration. Any domestic and foreign institutions or consortium who are familiar with China’s conditions, have comprehensive urban design research capabilities and practical experience, and have urban district-level commercial planning experience are encouraged to register.3. The design team must be composed of professionals in urban planning and design, commercial planning, architecture and landscape design.4. Registration by a consortium comprising no more than three members is allowed, provided that the leading member and the internal division of responsibilities are specified in a legally-binding Consortium Agreement. No member of a consortium is allowed to register twice either independently or by joining another consortium.05咨询程序Rules本次国际咨询采用“公开征集”的方式,分为“资格预审阶段、方案设计及评审”两个阶段。资格预审阶段:综合考虑公司资信、公司相关业绩(空间规划设计及商业策划方面)、团队实力及概念提案,由主办方依法组建资格预审委员会,评选出5家入围单位(无排序),及2家备选单位(有排序)进入方案设计阶段。方案设计及评审阶段:5家入围单位递交设计方案,由主办方依法组建方案评审委员会,进行方案评审及排名,对应机构将获得相应奖金。The International Consultation is open for registration, and will include two stages: \\\”Pre-qualification\\\” and \\\”Design & Evaluation\\\”.For Pre-qualification stage: The credit document, related experience (design and planning for urban spaces, and commercial planning), abilities of team and concept proposal will be reviewed by the Pre-qualification Review Jury. Five shortlisted participants (unranked) and two alternative teams (ranked) on wait-list will be selected for next stage.For Design & Evaluation stage: The proposal submitted by five shortlisted participants will be reviewed and ranked by the Design Evaluation Jury. There will be corresponding awards for the winning teams.06日程安排Schedule
https://720yun.com/t/5cvkbm7yprw场地航拍视频Aerial Video of Site02项目背景 Background深圳市第七届人大二次会议政府工作报告中指出:深圳需实施扩大内需战略,增强畅通国内国际双循环功能,加大高质量投资力度,打造国际消费中心城市、建设国际贸易中心城市;需深入实施文化强市战略,不断提升城市文化影响力,打造全国文明典范城市、区域文化中心城市、世界级旅游目的地城市;同时应壮大消费新业态、新模式,新引进设立知名品牌首店、旗舰店、新概念店,发展定制消费、时尚消费、体验消费。The work report from Second Session of the Seventh National People’s Congress of Shenzhen pointed out that Shenzhen needs to implement the strategy of expanding domestic demand, improve both domestic and international economic cycle, increase high quality investment, make Shenzhen an international center city for consumption and trade. Besides, it is necessary to strengthen the city by continuously improving the cultural influence, and build a city that is national civilized model, regional culture center, and international tourist attraction. At the same time, Shenzhen should explore new forms and new model of consumption including bringing more well-known brands and advanced concept stores, developing various consumption such as customized, fashion and experience.宝安区第七次党代会明确了宝安未来五年以打造世界级先进制造业高地为总抓手,奋力建设中国特色社会主义先行示范区标杆城区,实现世界级先进制造城、国际化湾区滨海城、高品质民生幸福城的发展目标。未来五年宝安必将乘势而上、跨越发展,奠定身居湾区之心、挺立湾区之巅、引领湾区之先的坚实基础。The 7th Congress of CPC of Bao’an clarified that in the next five years, Bao’an will focus on improving its manufacture industries and become the leading district with socialism with Chinese characteristics. The development goal for Bao’an is to build an advanced coastal city with world-class manufacturing industries and high-quality living environment. We believe in the next five years, Bao’an will take advantage of the momentum and lead the development of the whole bay area with a steady foundation.本次国际咨询基于创业路沿线及周边先进制造业与商业服务业的现实基础,多元的城市文化生活资源以及优越的区位条件,把握前海扩区、新安纳入深圳都市核心区的机遇,希望将创业路沿线地区建设成为集中展现宝安城市繁华与创新力量的商务大道;以创业路为轴,探索智能制造业和现代服务业在城市空间中的创新复合,打造生产、生活、生态高度融合的示范城区,并带动周边地区发展,构建连续的城市活力片区。This consultation proposes to have the commercial avenue built along Chuangye Road considering the existing foundation of the advanced manufacturing and commercial service, diversified urban cultures and superior location of this area. Besides, as Xin’an Subdistrict has been included into the metropolis core area of Shenzhen and the expansion of Qianhai Cooperation Zone, there will be more opportunities for the area along Chuangye Road. It is hoped that the construction of Commercial Avenue will focus on demonstrating the prosperous and innovative power of Bao’an, and take Chuangye Road as the axis exploring the new way of combining intelligent manufacturing industry and modern service industries, building a leading urban spaces integrating production, living and ecology. This will help develop the surrounding areas for a continuous urban vitality area.03咨询内容 Work Description本次国际咨询将立足于“前海+宝安”区块联动、“旧城+新城”缝合共生、“智造+服务”创新复合、“商业+商务”多元共赢的工作目标,将创业路沿线打造为“对话世界、国际一流、湾区标杆”的商务大道。本次国际咨询包括以下四个方面重点工作:商业产业策划:探索现代服务业与智能制造业的融合,研究片区商业产业发展定位及方向,对商业商务业态、模式、规模等进行分析,提出业态布局、空间模式、运营等方面的建议。公共空间营造:统筹规划片区公共空间,优化商务大道两侧、新圳河、新安公园、灵芝公园、创业立交、广深高速沿线等公共空间要素,结合商业策划,建立高品质的公共空间环境。新老城区融合:关注新老城区的历史、文化、居民及城市风貌,促进新老城区融合共生,提升城市形象。交通组织优化:建立与总体定位与开发规模相匹配的综合交通体系,对片区交通组织提出细化与优化建议。考虑轨道站点周边的地上地下一体化开发、与商业业态的组合关系。在充分考虑上述四个方面内容后,提出具体的城市设计控制指引、存量空间再发展指引、规划实施策略和路径等具体的设计指引,指导后期建设。This international consultation will work on building an international, world-class and benchmark district in the bay area along Chuangye Road. The work will be based on goals of linking Qianhai district and Bao’an district, stitching of old and new urban areas, compounding of intelligent manufacturing and modern services, and multi-dimensional symbiosis of business. Thus, this international consultation includes the following four key tasks:Commerce and industry planning: Explore the integration of modern service industry and intelligent manufacturing industry, study the direction of the commerce and industry development in the area, analyze the commercial business format, model, scale, etc., and put forward suggestions on business layout, space mode, operation, etc.Arranging public spaces: Overall planning of public spaces in the area, optimizing the existing public space elements such as both sides of the Commercial Avenue, Xinzhen River, Xin’an Park, Lingzhi Park, Chuangye Interchange, and areas along the Guangzhou-Shenzhen Expressway. The design for public spaces should combine with commercial planning to establish a high-quality environment.Integration of old and new urban areas: Pay attention to the history, culture, residents and urban features of both old and new urban areas, promote the integration and coexistence of them to enhance the image of the city.Optimization of transportation organization: Establish a comprehensive transportation system that matches the overall positioning and development scale, and take into account the areas closed to railway station should be developed as an integrated spaces both above and underground and combined with the business forms.With above four aspects considered, applicants should put up specific design guidelines for urban design, redevelopment of existing built urban space, planning implementation strategies, etc.04报名要求 Registration Requirements1.申请人须是国内外注册的独立法人或合伙制企业或其他组织,不接受个人或个人组合的报名。2.本次国际咨询报名不设资质要求,鼓励任何熟悉中国国情、具有城市设计综合研究能力与实践经验,且具有城市片区级商业策划经验的国内外机构或联合体报名参与。3.设计团队成员须由城市规划与设计、商业策划、建筑及景观设计等多专业人员构成。4.允许联合体报名参与,联合体成员数量不超过三家。联合体各成员不得再单独或以其他名义与其他参赛单位组成联合体参与报名,联合体各成员需签署具有法律效力的《联合体协议书》,并明确牵头单位、各方工作分工等。1. Interested applicants must be independent legal entities or partnerships or other organizations. Individual or teams of individuals will not be accepted.2. There are no requirements on qualification for registration. Any domestic and foreign institutions or consortium who are familiar with China’s conditions, have comprehensive urban design research capabilities and practical experience, and have urban district-level commercial planning experience are encouraged to register.3. The design team must be composed of professionals in urban planning and design, commercial planning, architecture and landscape design.4. Registration by a consortium comprising no more than three members is allowed, provided that the leading member and the internal division of responsibilities are specified in a legally-binding Consortium Agreement. No member of a consortium is allowed to register twice either independently or by joining another consortium.05咨询程序Rules本次国际咨询采用“公开征集”的方式,分为“资格预审阶段、方案设计及评审”两个阶段。资格预审阶段:综合考虑公司资信、公司相关业绩(空间规划设计及商业策划方面)、团队实力及概念提案,由主办方依法组建资格预审委员会,评选出5家入围单位(无排序),及2家备选单位(有排序)进入方案设计阶段。方案设计及评审阶段:5家入围单位递交设计方案,由主办方依法组建方案评审委员会,进行方案评审及排名,对应机构将获得相应奖金。The International Consultation is open for registration, and will include two stages: \\\”Pre-qualification\\\” and \\\”Design & Evaluation\\\”.For Pre-qualification stage: The credit document, related experience (design and planning for urban spaces, and commercial planning), abilities of team and concept proposal will be reviewed by the Pre-qualification Review Jury. Five shortlisted participants (unranked) and two alternative teams (ranked) on wait-list will be selected for next stage.For Design & Evaluation stage: The proposal submitted by five shortlisted participants will be reviewed and ranked by the Design Evaluation Jury. There will be corresponding awards for the winning teams.06日程安排Schedule
阶段 Stage
时间 Time
事项 Subject


 BIM建筑网
BIM建筑网





评论前必须登录!
注册